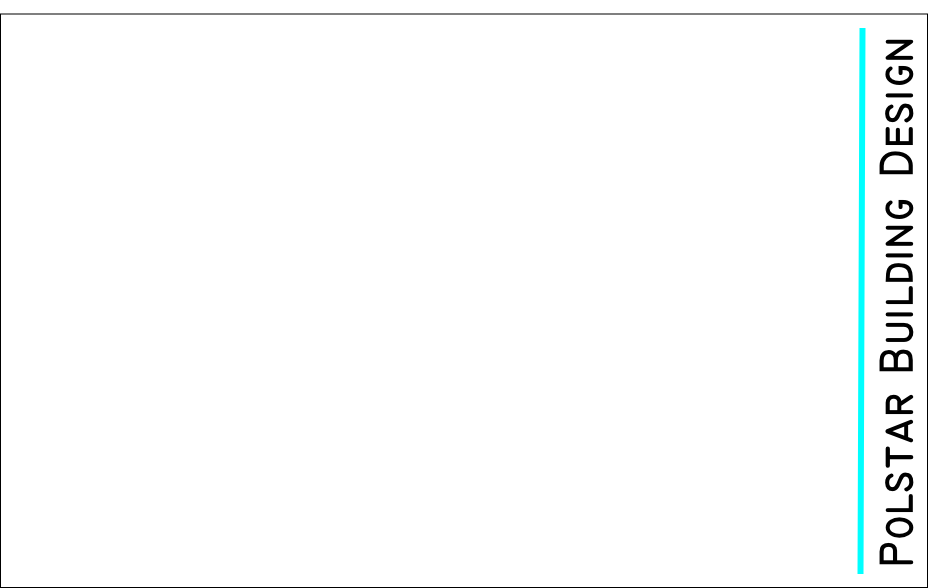
Our Service Package aims to take all of the stress and worry out of your hands.
POLSTAR BUILDING DESIGN aim to provide the following in a friendly and professional manner;
FREE no obligation initial consultation - This stage of your project is for POLSTAR BUILDING DESIGN to meet you at your property and discuss with you all the possibilities for your requirements. We will listen to what you want and advise you as to whether or not this is likely to be approved by the Local Authority Planning Office. We also like to think that sometimes we come up with some good ideas of our own!!!
Measured Survey - We produce a drawing or series of drawings showing you exactly what you currently have. This forms the basis of all future stages.
Design Proposals - A further drawing or series of drawings is presented to you either in your home or via email. This starts a discussion process of the ideas prepared by us. The outcome is the best solution to satisfy your requirements/needs and the Local Authority Planning Office guidelines and regulations.
Working Drawings - At this stage, the final design proposal drawing(s) will be worked up to Building Regulations standard incorporating all the relevant information to obtain Building Regulations Approval. These drawing(s) will also be used by your Building Contractor to provide a quote for your project as well as to build from.
Application Submissions - The working drawings are submitted by POLSTAR BUILDING DESIGN online to the Local Authority, you needn't worry about a thing! In most cases we submit the Planning Permission and Building Regulations applications concurrently to save you time. The Planning process takes no less than 8 weeks and this is usually enough time to formalise the Building Regulations Approval. If amendments are required, we will consult with you and make any necessary changes and submit them on your behalf FREE of charge, all the paperwork is undertaken by POLSTAR BUILDING DESIGN - still no stress for you!
Approval Handover - Once the 'T's have been crossed and the 'I's dotted POLSTAR BUILDING DESIGN will present to you the Grant of Planning Permission and Building Regulations Approval along with three copies of the final drawing(s). These are then used to obtain quotes from Building Contractors and will be used to build from. While this stage marks the end of POLSTAR BUILDING DESIGN's formal involvement in your project, we are still at the end of the phone if you require any further help or guidance.
Mobile: 07980 650 840 Email: info@polstarbuildingdesign.co.uk